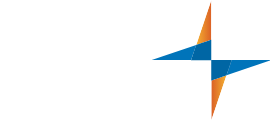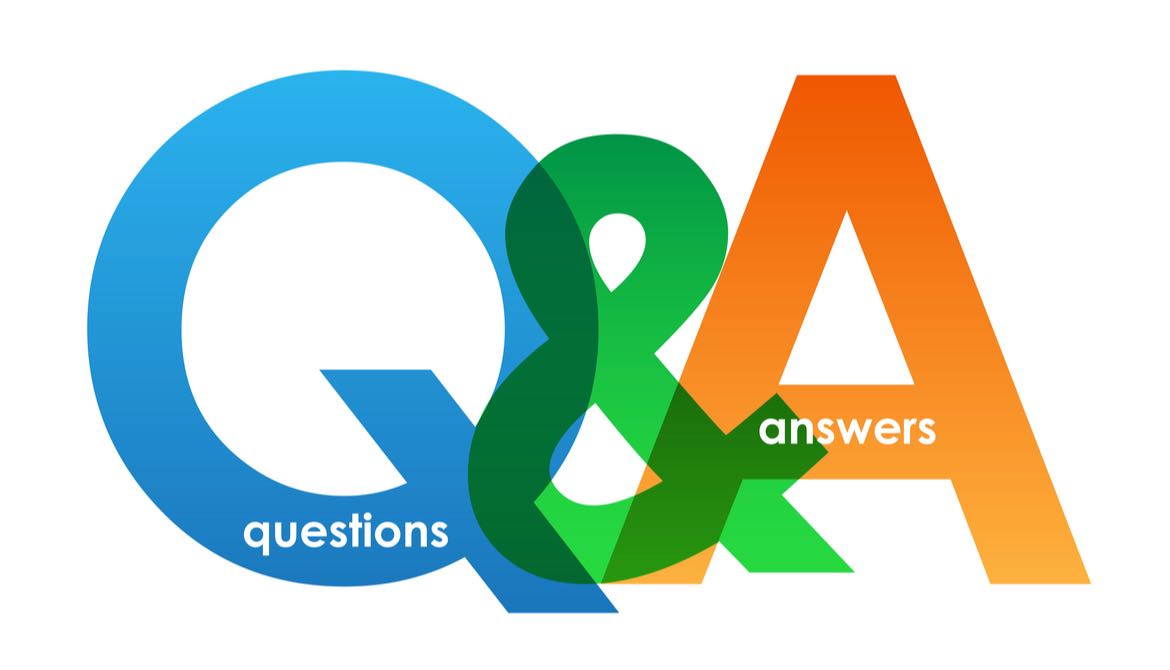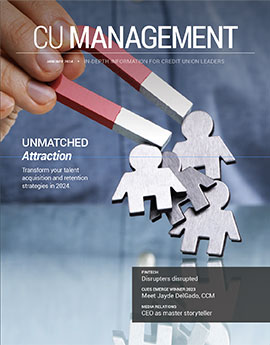11 minutes
As branches downsize and more member interaction becomes virtual, headquarters locations can no longer be built cheaply to be acceptable places to house people. Like a branch must drive desired interpersonal interactions, headquarters facilities must drive desired staff interactions with members and each other.
Today’s headquarters need to be workplaces of the future that consider the way employees function best within a strong brand culture. Employee expectations for the places they work have elevated significantly. People create space and space creates people. The more thoughtful the design, the better the performance results.
Coast Capital Savings’ new facility in Surrey, British Columbia, is an example of thoughtful headquarters design. President/CEO Don Coulter generously shared his thoughts about the development of this space.
Seibert: What factors drove your decision to develop a new corporate office?
Coulter: A major factor driving the development of our new LEED Gold building, which we call Help Headquarters, was the desire to bring our employees together under one roof in a building that would reinforce our values. Before Help Headquarters, we had one administration office and our contact center in one location in Surrey, and another administrative office operating out of a second location in Surrey.
Coast Capital Saving employees are a highly innovative, collaborative bunch and teamwork is deeply ingrained in our culture. It was time that we had a headquarters that reflected who we are and that could help us do what we do best: work together to improve our members’ financial well-being.
We also knew we needed a headquarters that could accommodate our growth. We are Canada’s largest credit union by membership, with more than 532,000 members, and have exciting plans to grow.
We’ve got an exciting, dynamic future and we needed an exciting, dynamic space that would help us achieve our goals. Our new headquarters was designed with that top of mind, both in terms of the building’s interior and exterior design and its location next to a major transit hub in Canada’s fastest growing city.
S: How is your brand and culture presented?
C: Help Headquarters is the physical manifestation of our helpful, innovative, fun-loving and irreverent brand and a culture built around helping members achieve financial well-being.
Working from a series of guiding principles, our design consultants—in collaboration with Coast Capital staff—undertook research to guide them in creating a workspace that enables us to live our brand through:
- an open concept office design for everyone, including the senior executive team, that fosters high levels of communication and collaboration;
- state-of-the-art office technology that contributes to flexibility and connectivity;
- “collision zones,” places where serendipitous meetings are facilitated so you can run into someone unexpectedly, resulting in a quick chat, a problem solved or an idea shared. These include our stairwells, seating areas, and casual, technology-enabled meeting spaces;
- uniquely themed cafes on each floor (cafes and meeting rooms were named by staff) for socializing and breaks;
- larger meeting rooms to bring cross-functional teams together for major projects (Incidentally, these spaces are separated from the cafes by pull-down garage doors so they can double as a place to celebrate team successes or special occasions.);
- adequate private space for heads-down work;
- comfortable, flexible furniture for more casual and conversational meetings;
- a rooftop gathering space with a BBQ to bring everyone together to eat, work, chat and unwind; and
- a signature wall where every employee—branch and operating—can make their mark on the building that belongs to everyone at the CU.
S: What have you done to improve staff welfare, productivity and satisfaction?
C: First and foremost, we listened to them--to their needs, their wants, their aspirations and their fears. By really listening and responding, we made the move to the new building and the new open plan workspace as smooth as possible.
We also made a careful decision about location, knowing that this would have an impact on our employees’ lives. Since we’re located at a major transit hub (King George Skytrain Station), our location will be a draw for future employees as well.
In addition to great collaborative work spaces, the building also houses:
- an onsite daycare where children of employees have priority enrollment;
- an onsite gym;
- increased transportation options with the close proximity to a major transportation hub;
- on-site staff training opportunities through our own Coast U;
- enhanced bicycle parking and shower facilities; and
- electrical vehicle plug-in stations.
S: Did you consider the changing workforce in the design? If yes, how was this done?
C: We researched our existing workforce, and also projected to the workforce of the future. Our guiding principles aligned closely with many of the desires of the Gen Y workforce—collaborative, tech-enabled, flexible, innovative, community-minded and sustainable.
We kept in mind that Gen Y and millennials tend to prefer the “coffee shop” model of loosely “owned” office real estate where people come together in open, communal work areas, but aren’t necessarily working with one another.
S: A number of credit unions and banks are now seriously considering working remote from the office? Was this part of your consideration?
C: In the very initial phases of the project—six years ago now—nothing was off the table. We looked at all of our options, factoring into the equation our plans for growth, our current workforce and our future workforce.
We realized that while all of our staff have important work to do, they do it in different ways. A manager at the contact center works very differently than an investigator in corporate security, who works very differently than someone in community leadership. As a result of this examination, three kinds of workers were identified: the resident, the roamer, and the wireless warrior.
Residents have work that requires them to work in the office, at their desks. They tend not to attend many meetings, and their function is not conducive to working remotely.
Roamers are often away from their desks, either at meetings, or on site at one of our branches. Their work doesn’t require them to be in the office, and they have the ability to work remotely.
Wireless warriors are always on the move. They tend to spend very little time at their desks and can function almost anywhere. They rely on mobile technology for their work. As we grow, the roamers will grow more fully into that role, working remotely more often, and sharing desks in our roamer touchdown spaces.
At Help Headquarters, our tech-enabled workspace and our choice of furnishings means we’ve built in the flexibility to support these three types of workers and respond to their evolving needs.
S: How long will the current facility support your growth needs?
C: Help Headquarters will meet our needs for many years. We took a long-term view in terms of creating a flexible design that can evolve in step with our growth plans, both when it comes to employees and financing.
We are the anchor tenant in a large new development, which gives us many of the advantages of ownership, such as having our name on the building and building improvements made to our specifications, without the financial commitment of purchasing the building.
S: How is the brand connection made between your operations areas and your branches? Is this important?
C: The new building will also house a new branch, allowing administrative and back-office staff an easier "up close and personal" relationship with their branch-based colleagues and an easier avenue to understanding branch-based issues and concerns. That will certainly help reinforce this important connection.
Maintaining that brand connection between our branches and operations areas is very important to us and it starts with our staff training. All staff attend an employee orientation program at Coast U. It brings operations and branch staff together from day one to help foster connections early in their time at Coast Capital.
In terms of branch design, there is a clear common look and feel between Help Headquarters and newer branches, which will be maintained as we continue to grow and open new branches.
S: Did headquarters design at other companies influence your planning and design decisions? If yes, who were these?
C: We certainly looked at best practices as part of our preparation, did research into highly functional workplaces, and looked at best-in-class examples of innovative, collaborative offices around the world but there was no single building that we kept calling to mind when it came to the design process.
S: How has the staff responded to the new work environment?
C: We engaged staff in the change management process from day one and in every step along the way, which was key in ensuring everyone was on board with the transition. Walking around the building, there’s a positive vibe wherever you go. There’s a sense of ownership and greater purpose that’s exciting.
S: What part did the board play in creating the new headquarters?
C: The board was absolutely a key stakeholder in the project, and took a high-level leadership role. They approved the need, location, concept and high-level design of Help Headquarters.
However, it was equally important for our employees to play a key role in designing Help Headquarters. They were at the center of our planning and were the focus of an extensive change management program.
A group of peer change champions, our Help Headquarters Ambassadors, was key during the project. This group acted as a communication channel between employees at large and the project team.
The Ambassador team brought forward questions, issues and suggestions from colleagues, and many of these were incorporated into the final product.
S: What are your favorite features of the new design?
C: A big change for me—and one that I love—is that I don’t have an office. In fact no one at Help Headquarters has a private office. Our executive team shares an open work space, which makes collaboration a natural extension of our day-to-day work.
I also love our interconnecting staircases. Most buildings have stairs only around the building core, which are closed in, and not very welcoming. With the interconnecting stairwells, it’s easy to move between floors using a bright, open and airy staircase. Our two interconnecting stairs encourage movement to speak to a colleague, or to attend a meeting on a neighboring floor.
S: What advice would you give a CEO facing the same challenges and opportunities?
C: It’s a big undertaking, so make sure you’ve got a great team behind you, and a board that shares your vision and passion for the project. Our success was predicated on bringing together a really strong team, and adopting a rigorous project management structure. From the board, to the steering committee, to the working group, to the task groups, to the employee ambassadors, everyone knew the mission, the goal, and how they contributed to it.
It helps if your organization has a strong sense of who you are, and you stay true to that. At Coast Capital Savings, our brand, both with our members and with our employees, is fun, casual, helpful, innovative and collaborative. We have a strong corporate culture, and it was important that we not only preserve it, but celebrate and amplify it in the new space.
Another piece of advice: Engage your employees. Giving employees a voice throughout the process was a key driver of satisfaction with the move. We began asking questions, doing surveys and forming focus groups years before the first shovel was in the ground, and continued throughout the process. A full year before our move date, we brought together our Help Headquarters Ambassador team, a team of peer leaders who were an important conduit of information from the project team to our employees.
Finally, when it’s all over, celebrate your success. For our employees, we did a weeklong celebration where each floor hosted a morning break and welcomed the rest of Help Headquarters to their new work home. I can’t think of a better way to top off a big project like this. It fostered ownership, allowed us to get to know each other better (remember we had brought together teams from two different locations) and, most importantly, it was a lot of fun.
Final Thoughts
As Coulter has enumerated, headquarters are more than just a physical space to house people. Coast Capital Savings’ new building is a great example of how to create a high-performance branded headquarters environment that delivers a strong cultural experience for staff and the credit union promise to members and the community. The process requires a good deal of effort while being very rewarding and fun.
Paul Seibert, CMC, is principal/financial and retail design for CUES Supplier member EHS, a NELSON Company, Seattle.









